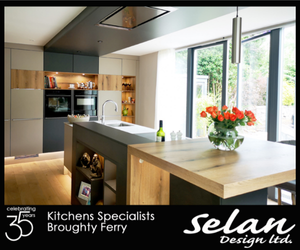15 Maclagan Road, Carnoustie, DD7 7LQ

Description:
- Attractive family home in the heart of Carnoustie
- Bright and spacious lounge
- Well-proportioned kitchen with integrated appliances
- Dining/Family room
- Useful utility room
- Two generous double bedrooms and third adaptable single bedroom
- Recently refurbished shower room
- Private front and rear gardens
- Private off-street driveway for multiple vehicles
This attractive semi-detached villa is located within a well-regarded and established residential area within the heart of Carnoustie, ideally positioned close to excellent schooling, convenient public transport links, and a wide selection of local shopping facilities.
Upon entering, the welcoming hallway provides access to the bright and spacious lounge which is positioned to the front of the property and features a large window overlooking the front of the property, offering ample natural light.
To the rear, the well-proportioned kitchen is fitted with a range of wall and base units, contrasting work surfaces, and integrated appliances including an oven, hob, and extractor fan. A rear-facing window enhances the space, while access is provided to both the family room and a useful utility room. The utility room includes plumbing for a washing machine and dishwasher, offering a practical and functional space for everyday needs. The recently refurbished cloakroom/WC is fitted with a modern two-piece suite and benefits from a window for natural ventilation.
The dining/family room, situated at the rear of the property, enjoys views of the garden through its windows and also offers direct access to the outdoor space via a glazed door—ideal for relaxing or entertaining.
On the upper level, the landing provides access to a storage cupboard and a hatch to the attic. There are two generously sized double bedrooms and a well-proportioned single bedroom, offering flexibility for family living, guests, or home working. The recently refurbished shower room features a stylish two-piece suite, a separate glass enclosed shower cubicle, and a window, creating a bright and contemporary space. The property benefits from gas central heating and double glazing, providing a warm and energy-efficient living environment.
Externally, the gardens to the front have been designed with low maintenance in mind, providing pleasant outdoor areas without the need for extensive upkeep. A private driveway to the side of the property offers ample off-street parking for multiple vehicles. The private fully enclosed rear garden provides a sunny retreat to enjoy when the weather permits, mainly laid to lawn the rear gardens also provide a raised deck and patio area ideal for entertaining.
This is a fantastic opportunity to acquire a spacious and well-maintained home in a desirable family location. Early viewing is highly recommended to fully appreciate everything this property has to offer.
Carnoustie, Grange of Barry, Panbride, Easthaven
Carnoustie and golf are inextricably linked, with one of the three splendid courses which make up the town's famous links a regular on The Open rota.
Once a tourist town - and it still attracts visitors in their droves - these days it is popular with homebuyers seeking a handy base to commute to Dundee, 11 miles away, or Aberdeen to the north.
But with a high school rebuilt in 2008 and three feeder primaries - and a population around the 12,500 mark - Carnoustie has preserved its own identity.
That is reinforced by a range of local clubs catering for pursuits as varied as yachting, rugby and football.
The town on the bay developed around the mouth of the Barry Burn, along with the nearby hamlets of Grange of Barry and Panbride, and the old fishing village of East Haven. The sprawling beach was once a haunt of the Royal Family holidaying at Glamis and remains a wonderful local amenity.
15 Maclagan Road, Carnoustie, DD7 7LQ

Mortgage Calculator
Monthly repayment
This monthly repayment amount reflects the estimated cost of your mortgage each month.
*By clicking refer me below, TSPC will refer you to an independent mortgage adviser regulated by the FCA. By asking for a referral you agree to your contact information being shared.
LBTT Calculator
Learn all about Land & Buildings Transaction Tax (LBTT) in Scotland, including rates, first-time buyer relief, and how to calculate your tax bill. For more information about LBTT click here



















































