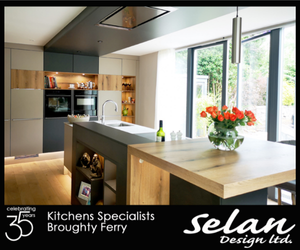6 Nolt Loan Road, Arbroath, DD11 2AP

Description:
- Charming stone-built terraced home
- Original period features
- A tastefully finished hallway
- Kitchen/dining/family area
- 3 generously proportioned bedrooms
- Low-maintenance front and fully enclosed rear garden
- On-street parking
Pleasantly positioned in one of Arbroath’s most sought-after areas, this charming stone-built terraced villa offers generously proportioned and stylish accommodation arranged over two floors. Retaining a wealth of original period features, the property showcases elegant natural wood finishes throughout, including original doors, skirtings, facings, ceiling cornicing, and fireplaces, all of which enhance the home’s timeless appeal.
A welcoming vestibule opens into a tastefully finished hallway, where oak flooring and natural wood detailing set the tone for the rest of the home. To the front, a refined bay-windowed lounge exudes warmth and character, centred around a striking original fireplace. The dining room, positioned to the rear and open to the extended kitchen/family area, provides an ideal setting for formal entertaining and benefits from another original fireplace, ornate plasterwork, and polished wooden flooring.
The contemporary rear extension has been thoughtfully designed to create a splendid open-plan kitchen, dining, and family area – the true heart of the home. Fitted with a sleek range of high-gloss units and integrated appliances, the space is both stylish and highly functional. French doors open out onto a paved terrace, offering a seamless transition between indoor and outdoor living. A useful cloakroom completes the ground floor.
A staircase with original balustrade leads to a half-landing, where a well-appointed traditional family bathroom is located. This impressive space features a freestanding roll-top bath, separate walk-in shower, and high-quality fittings, complemented by wood panelling and ambient lighting. The upper landing provides access to three generously proportioned bedrooms, each enjoying attractive outlooks and ample storage, including a principal bedroom with bay window and walk-in cupboard.
Externally, the property benefits from a low-maintenance front garden and a fully enclosed rear garden, thoughtfully landscaped with a paved seating area A brick-built outhouse houses the central heating boiler and provides useful additional storage.
This is a rare opportunity to acquire a handsome period home in a prime West End location, combining architectural integrity with modern family comforts.
Room Dimensions:
Arbroath, Friockheim, Auchmithie, Colliston, Inverkeilor
It's famed for the "Declaration of 1320" and as home of the "Arbroath Smokie," although the smoked haddock delicacy actually originated in the nearby one-time fishing village of Auchmithie.
But as you would expect from the biggest of the Angus towns, there's so much more to Arbroath than just its rich seafaring heritage, captured in a multi-million-pound visitor centre by the quay. The population numbers around the 24,000 mark and it has been hailed among the country's most affordable commuter towns, with Aberdeen and Dundee both coming into play.
It is home to Angus College, the Webster Theatre, two secondary schools, 11 primaries and, of course, a harbour. The Arbroath football team's nickname is the Red Lichties, referencing the lamp which adorned the harbour entrance as an aid to shipping.
The rural hinterland includes the villages of Inverkeilor, with its parks, primary school and pub, Friockheim and the clifftop hamlet of Auchmithie.
6 Nolt Loan Road, Arbroath, DD11 2AP

Mortgage Calculator
Monthly repayment
This monthly repayment amount reflects the estimated cost of your mortgage each month.
*By clicking refer me below, TSPC will refer you to an independent mortgage adviser regulated by the FCA. By asking for a referral you agree to your contact information being shared.
LBTT Calculator
Learn all about Land & Buildings Transaction Tax (LBTT) in Scotland, including rates, first-time buyer relief, and how to calculate your tax bill. For more information about LBTT click here






























































